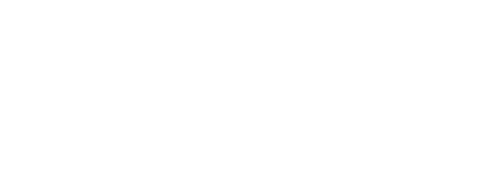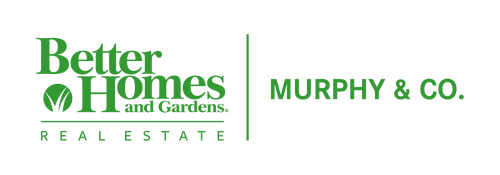


43 Osprey Place Barnegat, NJ 08005
NJOC2035560
$5,462(2024)
6,300 SQFT
Single-Family Home
1999
Ranch/Rambler
Southern Regional Schools
Ocean County
Listed By
BRIGHT IDX
Last checked Oct 6 2025 at 5:26 AM GMT+0000
- Full Bathrooms: 2
- Window Treatments
- Central Vacuum
- Dishwasher
- Dryer
- Washer
- Refrigerator
- Stove
- Oven/Range - Gas
- Floor Plan - Open
- Oven - Self Cleaning
- Recessed Lighting
- Built-In Microwave
- Attic/House Fan
- Attic
- Walk-In Closet(s)
- Ceiling Fan(s)
- Primary Bath(s)
- Bathroom - Stall Shower
- Heritage Bay
- Yes
- Irregular
- Level
- Above Grade
- Fireplace: Gas/Propane
- Fireplace: Metal
- Foundation: Slab
- Forced Air
- Central A/C
- Attic Fan
- Dues: $750
- Ceramic Tile
- Laminate Plank
- Vinyl Siding
- Wood Siding
- Roof: Shingle
- Sewer: Public Sewer
- Fuel: Natural Gas
- 1
- 1,310 sqft
Estimated Monthly Mortgage Payment
*Based on Fixed Interest Rate withe a 30 year term, principal and interest only




Description